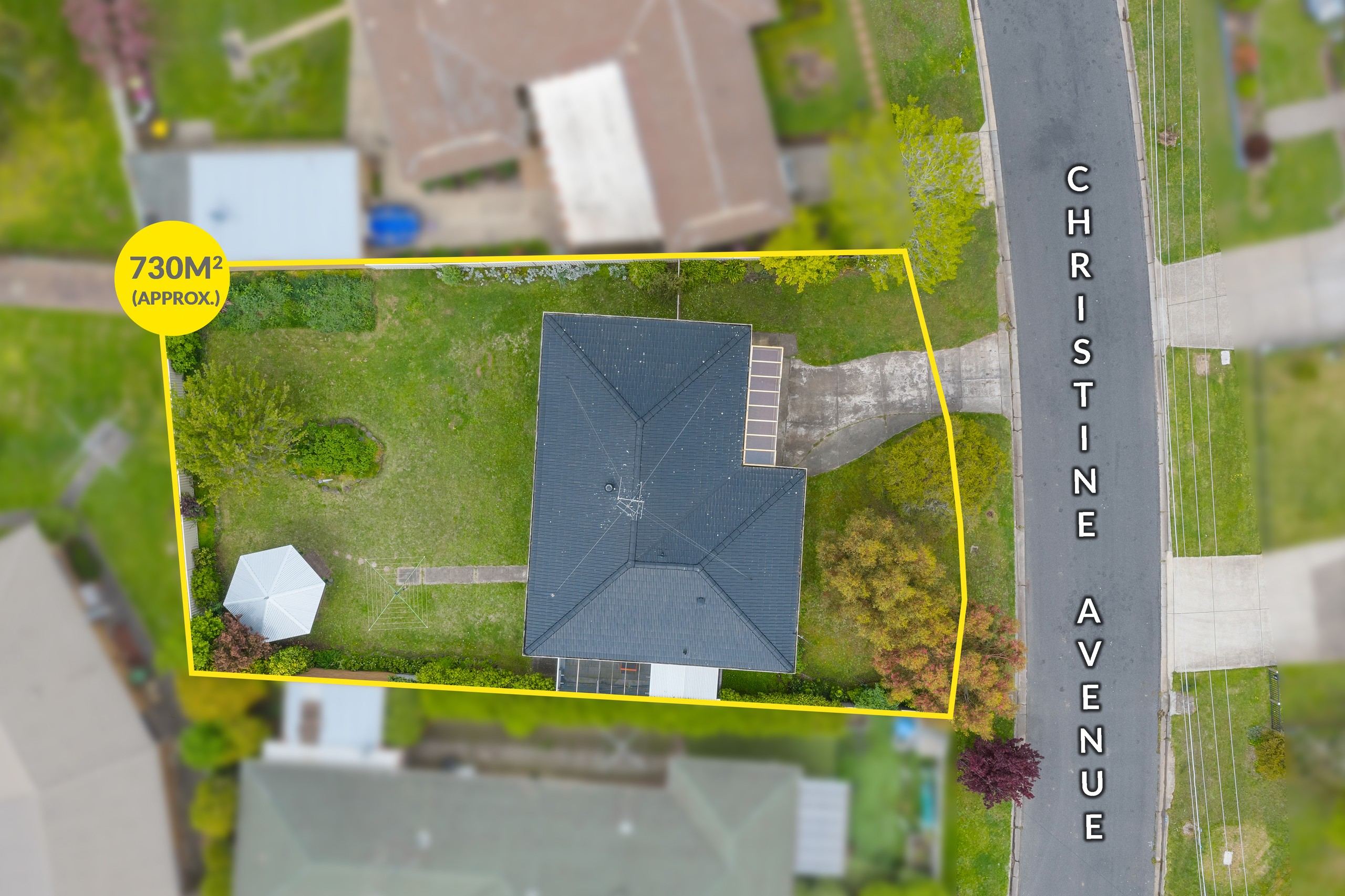Are you interested in inspecting this property?
Get in touch to request an inspection.
- Photos
- Floorplan
- Description
- Ask a question
- Location
- Next Steps
House for Sale in Alfredton
Spacious Family Living with Endless Potential in Prime Alfredton Location
- 4 Beds
- 2 Baths
- 2 Cars
Perfectly positioned in the tightly held, established pocket of older Alfredton and securely located within the sought-after Ballarat High School zone, this double-storey brick veneer home presents a rare opportunity on a generous 730m² (approx.) allotment. Whether you're a first home buyer, growing family, seasoned investor, or renovator looking for a property with potential, this home offers space, versatility and incredible scope to add value in a quiet, tree-lined street.
Behind its solid brick façade, the home unfolds across two well-zoned levels. A large and welcoming foyer introduces the ground floor, where you'll find a comfortable bedroom complete with built-in robes and a Rinnai gas heater (not currently in use), as well as a laundry with a built-in trough, a separate toilet, and a second shower. With the addition of a vanity, this space could easily be converted into a second bathroom, offering added convenience for a larger household. At the rear of the home, a generously sized rumpus room opens out to the backyard and provides internal access to the oversized double garage. One side of the garage features rear through-access and was previously utilised as a studio, fitted with its own Rinnai gas heater-perfect for those seeking a creative retreat, hobby space or workshop setup.
Upstairs, a peaceful study nook offers a quiet corner to work or read, while the main living areas enjoy abundant natural light and well-considered flow. The kitchen overlooks the backyard and is fitted with updated appliances, including a near-new Miele dishwasher, a Westinghouse oven and grill, and an electric cooktop. Ample bench space, a pantry, and generous storage make this a practical and functional heart of the home. Adjoining the kitchen is a casual dining space, with a formal dining area nearby featuring built-in cabinetry for added convenience. The spacious main living room offers even more built-in storage and opens directly to an enclosed sunroom-a standout feature that allows for relaxed indoor-outdoor living throughout the seasons. Whether it becomes a playroom, reading nook, or second entertaining zone, this flexible space is sure to be enjoyed year-round.
Accommodation continues upstairs with a king-sized master bedroom complete with built-in robes and ceiling fan, while a third bedroom also features built-in robes and generous proportions. A fourth bedroom, currently styled as a home library with shelving in place, can easily be returned to its original purpose as a bedroom. The main bathroom includes a separate shower, bath, vanity, and wall heater, with a separate toilet located nearby for family-friendly functionality.
Comfort is ensured year-round with ducted gas heating and refrigerated cooling servicing the upper level, while individual gas heaters downstairs offer tailored warmth to suit various needs throughout the home.
The expansive backyard offers a true blank canvas for future enhancements. With wide side access, it's ideal for those wanting to store a caravan, trailer, or additional vehicles, while also providing excellent space for gardens, entertaining zones, or additional shedding (STCA). There's a mains-gas BBQ under a rotunda, established low-maintenance gardens front and rear, and a netted cattery or fernery with gated entry that can easily be removed if not required.
This solidly built home delivers the kind of versatility and liveability that's increasingly rare to find in Alfredton. With a functional layout, generous block size, and unbeatable location within the Ballarat High School zone, this property represents a unique opportunity to secure your place in one of Ballarat's most tightly held neighbourhoods. Whether you're ready to move in, renovate, or further enhance over time, this is a home that will reward you for years to come. Contact the exclusive listing agent Jo Thornton 0409 356 478 today.
730m² / 0.18 acres
2 garage spaces
4
2
Next Steps:
Request contractAsk a questionPrice guide statement of informationTalk to a mortgage brokerAll information about the property has been provided to Ray White by third parties. Ray White has not verified the information and does not warrant its accuracy or completeness. Parties should make and rely on their own enquiries in relation to the property.
Due diligence checklist for home and residential property buyers
Agents
- Loading...
Loan Market
Loan Market mortgage brokers aren’t owned by a bank, they work for you. With access to over 60 lenders they’ll work with you to find a competitive loan to suit your needs.
